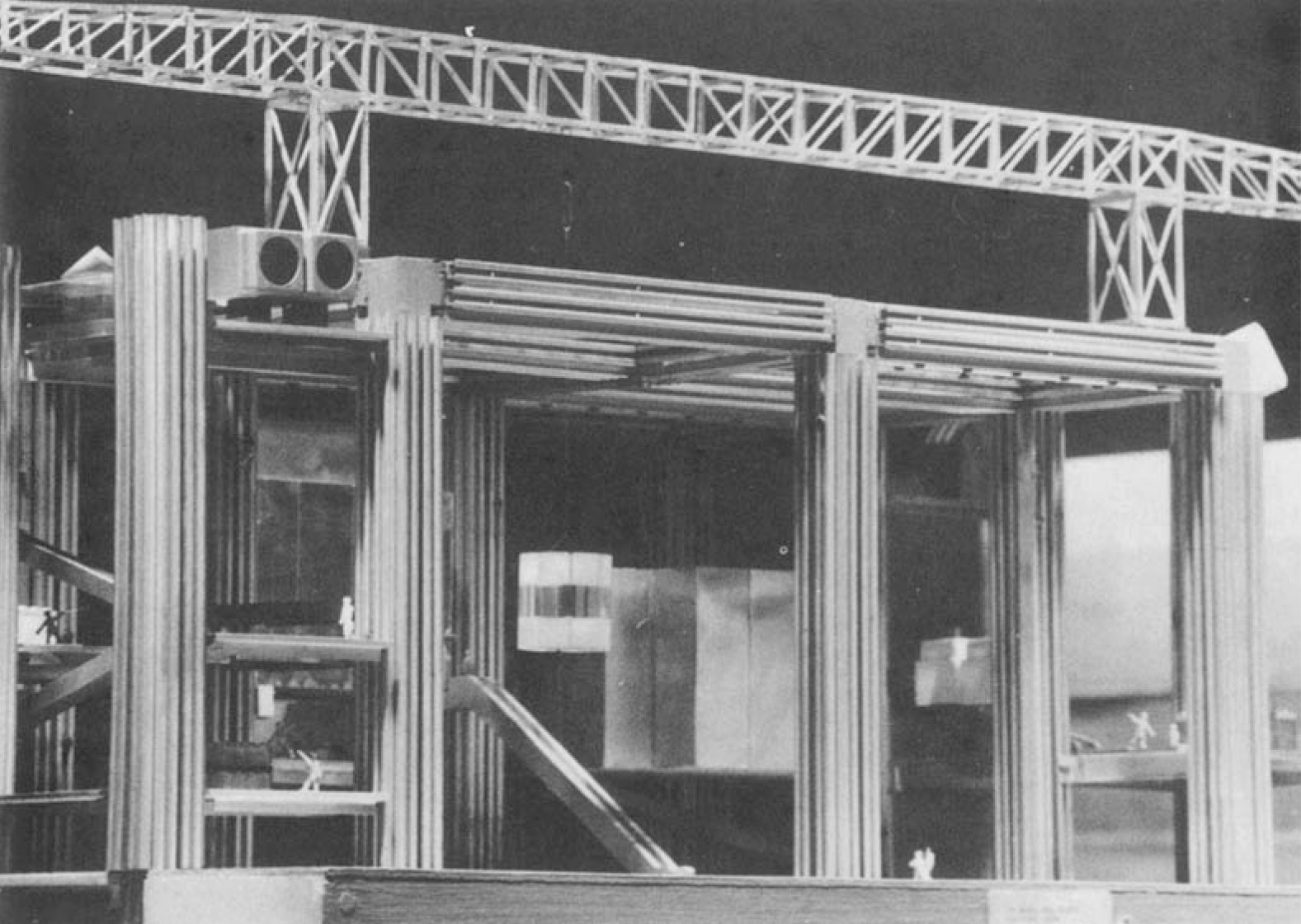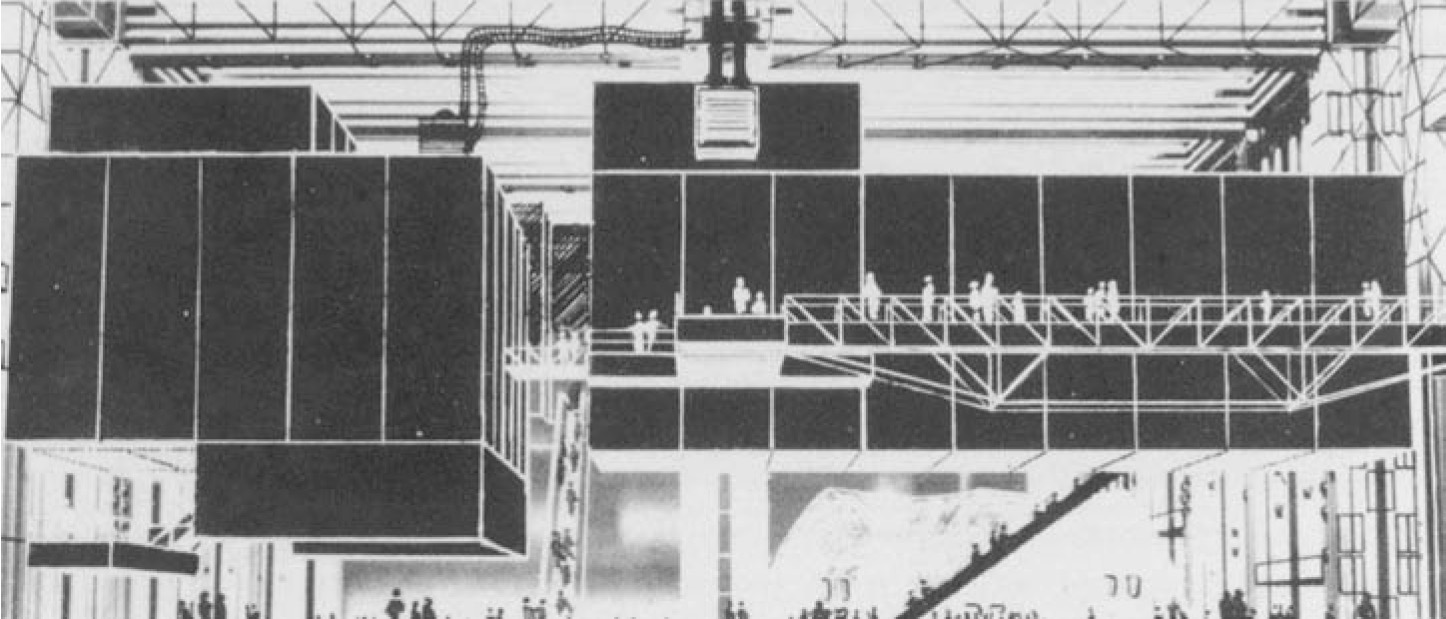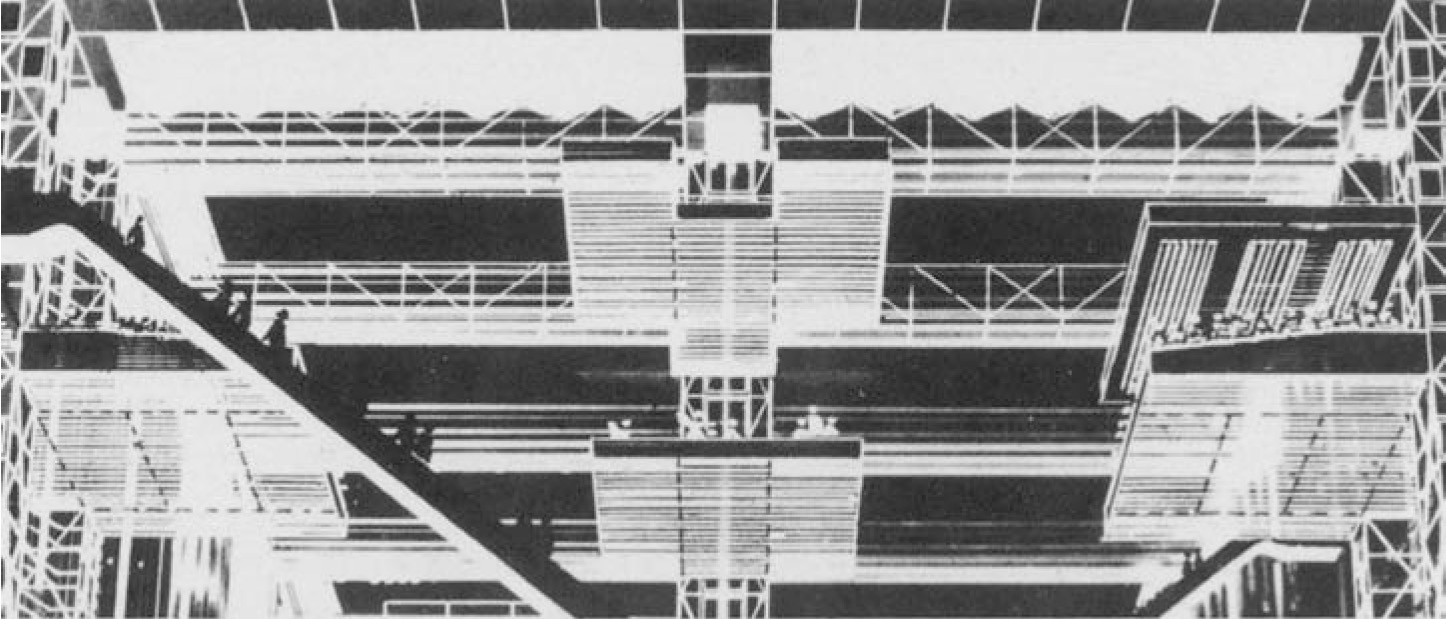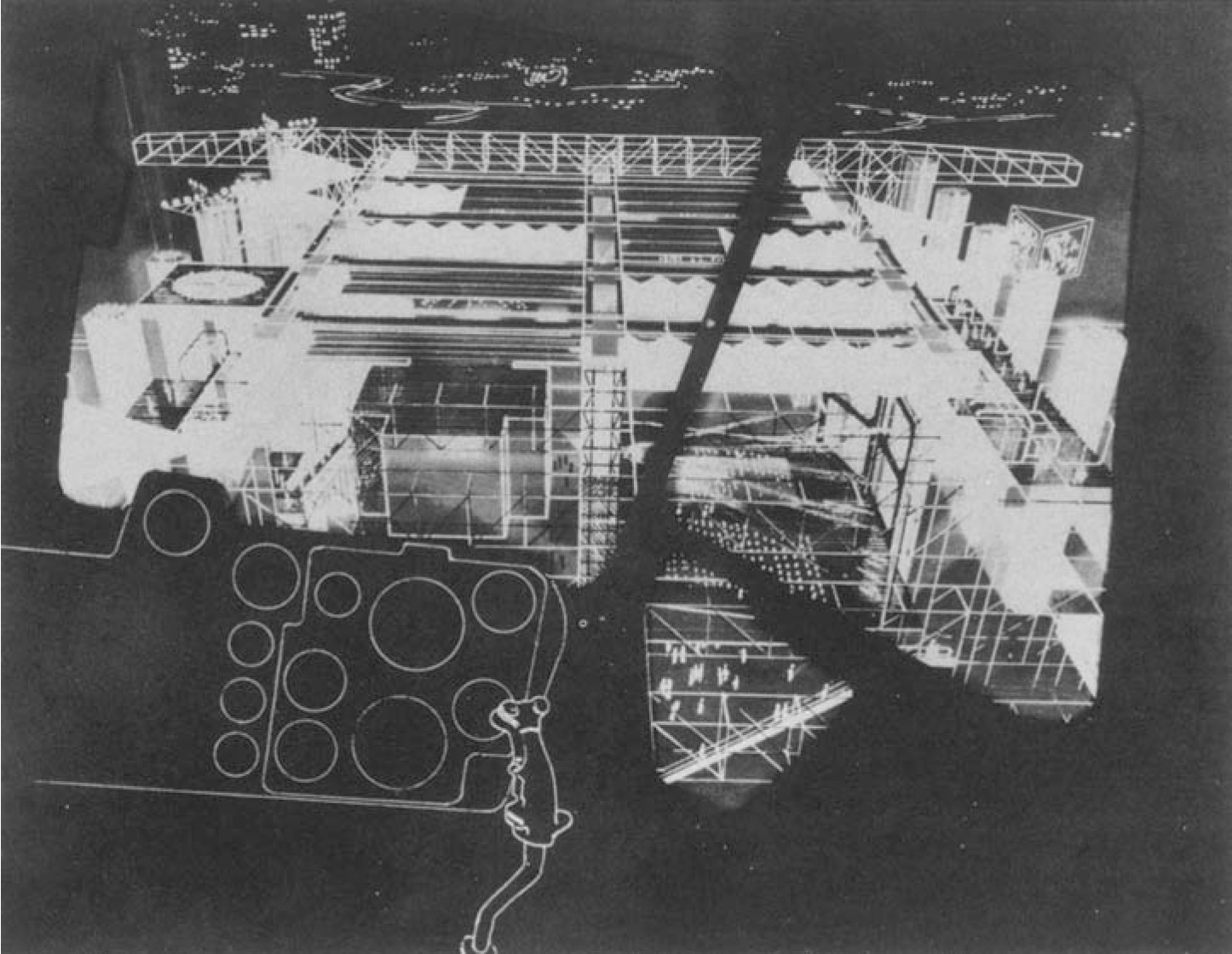The Fun Palace: a megastructure of cultural flexibility
Reyner Banham’s introduction to the proposition of the Fun Palace, designed by Cedric Price of Archigram with and for theatre directorJoan Littlewood. The project was never built, but its legacy still reverbarates in architectural and art thinking as a way of building culture into the city.
In a text excerpt from Megastructure: Urban Futures of the Recent Past by Reyner Banham, published by The Monacelli Press, 2020, the idea of the Fun Palace is introduced. Reproduced here in the week marking 100 years since Banham was born, his writing on art and architecture was central to emergent radical post-war ideas from pop art to urban planning. The Fun Palace was never built, though the site imagined by Cedric Price of Archigram collective was for the River Lea valley in London, and would have been a vast exoskeletal structure within which gantries, cranes, moving parts, and plug-on components came together as an industrial-esque space of culture, education, art, and people. The text is reproduced courtesy of Monacelli Press.
![]()
Tradition has it that the word ‘fun’ entered the British megastructure argument as early as September 1962, though not on British soil. As far as can be ascertained, the phrase ‘Fun Palace’ was coined, and applied to the project Cedric Price was designing for Joan Littlewood, on the sidewalk in 42nd Street during a visit they paid to New York in that year. Once applied, however, the word stuck, and the fun content of British megastructure ideas was one of the factors that guaranteed their worldwide penetration and distribution in the middle sixties, with or without the assistance of the Beatles, Mary Quant, the legend of Swinging London and all the rest of it. But there is another and probably more important reason for this impact: detailing.
Looking back over the first half of the sixties and the characteristic megastructures of the period, it is noticeable-alarming even-how few of them actually offer any nut-and-bolt proposals as to how the transient elements should be secured to the megaform, or what precise devices and services are required for the playful activities of Homo ludens. The general level of technical information and precision in the first half of the decade can be typified by Kikutake’s proposal about what should happen in ‘Marine City’ after the main cylinders had been built:
“When the cylinder was completed, the factory would then convert itself to the production of prefabricated housing units, which would be lifted by a crane and literally plugged in to the surface of the cylinder”.[1]
Even allowing for the accidents of translation, ‘literally plugged in to the surface’, in the absence of anything even faintly resembling working drawings, is very low indeed on practical information. All too frequently the Metabolists, Urban Spatialists and Italian megastructuralists seemed deliberately to avoid taking responsibility for any of those minutiae which, in the eyes of the "Old Masters of Modern architecture like Mies van der Rohe and Auguste Perret, were the very probity of architecture: ‘God is in the Details’!
![]()
The reasons why the British alone seemed prone to finnick over detailing are diverse and often personal, but do seem somewhat connected to a national tendency to take refuge from ideology in pragmatics. Even so, it must be recognized that the Fun Palace, for instance, had to be taken to the point of detailed structural calculations and the satisfaction of fire regulations, while Archigram, by contrast, seemed to be motivated by sheer manic pleasure in proliferating drawings. In either case, the absence of any explicit ideology was found disturbing, or at least baffling, outside Britain; on the other hand, the presence of detailing was almost universally welcomed, especially in the stunning graphic forms in which Archigram could present it.
Of course, neither Price nor the diverse talents of the Archigram group had sprung rootless from an architectural vacuum. The earliest project for anything resembling a megastructure that I remember seeing was a student group project produced at the Architectural Association as early as 1952; for some fifteen years after that, comparable schemes were among every summer’s final thesis projects, getting more and more like megastructures and more and more. elaborately well drawn with each successive year. At the same time, there was a developing body of speculation about the philosophy of endlessness in architecture which was to arrive, nowhere quite independently of the megastructure tendency, at the hospital projects of John Weeks, London-based architect and theorist of an indeterminate architecture of extensibility and adaptability. Throughout the period, too, there were rumours and possibilities of commissions for large and conspicuous projects; some were to result in material landmarks like Cumbernauld Town Centre or the Tricorn shopping centre in Portsmouth, while others were to hang fire seemingly for ever as large and beautifully detailed models, as in the case of Colin St John Wilson’s Liverpool civic complex.
![]()
![]()
![]()
Even without this rich and sustaining background, however, it is possible that the Fun Palace might still have turned out much as it did, from the very nature of the original concept. What Joan Littlewood sought from her architect Cedric Price, engineer Frank Newby and systems consultant Gordon Pask was less a building than a ‘facility’, a ‘service’, a ‘space-mobile’, a ‘giant toy’. None of this was surprising, since much of Littlewood’s theatrical experience was concerned with improvisatory performance, public participation and the like, in a manner which, though it had nineteenth-century roots in traditional popular theatre, also had affinities, easier to see now than they were then, with the ludic situations of Constant [Nieuwenhuys] and the Situationists as set out in the last chapter. Such affinities could be obscured by Joan Littlewood’s tendency to cosily British and traditional phraseology:
“…a place intended to be open twenty-four hours a day for every kind of recreation and enjoyment, a permissive place which could be used by some as ‘a university of the street’, by others as ‘a latterday Vauxhall Gardens where one might meet one’s Nell Gwynne”.[2]
![]()
![]()
But Price could write the prose of the day, and in his version it sounds nearer to the twentieth century as inhabited by the megastructure generation:
“This complex, which enables self-participatory education and entertainment can only work and then only for a finite time if it is not only accessible to those living and working in the immediate neighbourhood but also, through its varied communication links, accessible as a regional and national amenity.
The siting exploits existing communication networks and gives a clue to the potential enrichment of life through increasing mobility at present un-realised in large urban communities. The sense of confinement on the site is reduced by the deliberate extension of the visible limits. The activities designed for the site should be experimental, the place itself expendable and changeable. The organisation of space and the objects occupying it should, on the one hand, challenge the participants mental and physical dexterity and, on the other, allow for a flow of space and time, in which passive and active pleasure is provoked”.[3]
![]()
[1] Notes on ‘Marine City’ in the catalogue Visionary Architecture (Museum of Modern Art, New York, 1961).

fig.i
Tradition has it that the word ‘fun’ entered the British megastructure argument as early as September 1962, though not on British soil. As far as can be ascertained, the phrase ‘Fun Palace’ was coined, and applied to the project Cedric Price was designing for Joan Littlewood, on the sidewalk in 42nd Street during a visit they paid to New York in that year. Once applied, however, the word stuck, and the fun content of British megastructure ideas was one of the factors that guaranteed their worldwide penetration and distribution in the middle sixties, with or without the assistance of the Beatles, Mary Quant, the legend of Swinging London and all the rest of it. But there is another and probably more important reason for this impact: detailing.
Looking back over the first half of the sixties and the characteristic megastructures of the period, it is noticeable-alarming even-how few of them actually offer any nut-and-bolt proposals as to how the transient elements should be secured to the megaform, or what precise devices and services are required for the playful activities of Homo ludens. The general level of technical information and precision in the first half of the decade can be typified by Kikutake’s proposal about what should happen in ‘Marine City’ after the main cylinders had been built:
“When the cylinder was completed, the factory would then convert itself to the production of prefabricated housing units, which would be lifted by a crane and literally plugged in to the surface of the cylinder”.[1]
Even allowing for the accidents of translation, ‘literally plugged in to the surface’, in the absence of anything even faintly resembling working drawings, is very low indeed on practical information. All too frequently the Metabolists, Urban Spatialists and Italian megastructuralists seemed deliberately to avoid taking responsibility for any of those minutiae which, in the eyes of the "Old Masters of Modern architecture like Mies van der Rohe and Auguste Perret, were the very probity of architecture: ‘God is in the Details’!

fig.ii
Of course, neither Price nor the diverse talents of the Archigram group had sprung rootless from an architectural vacuum. The earliest project for anything resembling a megastructure that I remember seeing was a student group project produced at the Architectural Association as early as 1952; for some fifteen years after that, comparable schemes were among every summer’s final thesis projects, getting more and more like megastructures and more and more. elaborately well drawn with each successive year. At the same time, there was a developing body of speculation about the philosophy of endlessness in architecture which was to arrive, nowhere quite independently of the megastructure tendency, at the hospital projects of John Weeks, London-based architect and theorist of an indeterminate architecture of extensibility and adaptability. Throughout the period, too, there were rumours and possibilities of commissions for large and conspicuous projects; some were to result in material landmarks like Cumbernauld Town Centre or the Tricorn shopping centre in Portsmouth, while others were to hang fire seemingly for ever as large and beautifully detailed models, as in the case of Colin St John Wilson’s Liverpool civic complex.



figs.iii-v
Even without this rich and sustaining background, however, it is possible that the Fun Palace might still have turned out much as it did, from the very nature of the original concept. What Joan Littlewood sought from her architect Cedric Price, engineer Frank Newby and systems consultant Gordon Pask was less a building than a ‘facility’, a ‘service’, a ‘space-mobile’, a ‘giant toy’. None of this was surprising, since much of Littlewood’s theatrical experience was concerned with improvisatory performance, public participation and the like, in a manner which, though it had nineteenth-century roots in traditional popular theatre, also had affinities, easier to see now than they were then, with the ludic situations of Constant [Nieuwenhuys] and the Situationists as set out in the last chapter. Such affinities could be obscured by Joan Littlewood’s tendency to cosily British and traditional phraseology:
“…a place intended to be open twenty-four hours a day for every kind of recreation and enjoyment, a permissive place which could be used by some as ‘a university of the street’, by others as ‘a latterday Vauxhall Gardens where one might meet one’s Nell Gwynne”.[2]


figs. vi, vii
But Price could write the prose of the day, and in his version it sounds nearer to the twentieth century as inhabited by the megastructure generation:
“This complex, which enables self-participatory education and entertainment can only work and then only for a finite time if it is not only accessible to those living and working in the immediate neighbourhood but also, through its varied communication links, accessible as a regional and national amenity.
The siting exploits existing communication networks and gives a clue to the potential enrichment of life through increasing mobility at present un-realised in large urban communities. The sense of confinement on the site is reduced by the deliberate extension of the visible limits. The activities designed for the site should be experimental, the place itself expendable and changeable. The organisation of space and the objects occupying it should, on the one hand, challenge the participants mental and physical dexterity and, on the other, allow for a flow of space and time, in which passive and active pleasure is provoked”.[3]

fig.viii
[1] Notes on ‘Marine City’ in the catalogue Visionary Architecture (Museum of Modern Art, New York, 1961).
[2] Architects’ Journal (London), 29 July 1964, p.253.
[3] New Scientist (London), 14 May 1964, p.433.
Reyner Banham (1922–1988) was an English critic and historian whose articles, books, and lectures helped defi ne the understanding of modern architecture and technology. A student of such early twentieth-century intellectual masters as Nikolaus Pevsner and Sigfried Giedion, he would go on to intersect with some of the revolutionary cultural movements of his era, from Brutalist architecture to Pop Art. In the 1960s he frequently visited the United States, where he relocated in 1976, and authored one of the classic books on Los Angeles landscape and urbanism, Los Angeles: The Architecture of Four Ecologies (1971). He is the author of numerous other important books, including Theory and Design in the First Machine Age (1960), The New Brutalism: Ethic or Aesthetic? (1966), Architecture of the Well-Tempered Environment (1969), Scenes in America Deserta (1982), and A Concrete Atlantis: US Industrial Building and European Modern Architecture (1986). He died in London shortly after being appointed Sheldon H. Solow Professor of the History of Architecture at the Institute of Fine Arts, New York University.
book available at
Megastructure:
Urban Futures of the Recent Past available from The Monacelli Press at: www.monacellipress.com/book/megastructure
images
fig.i
Cedric Price and Joan Littlewood. Fun Palace promotional brochure, 1964. Reproduced from The Canada Centre for Architecture archive, available at: www.cca.qc.ca/en/articles/issues/2/what-the-future-looked-like/32737/1964-fun-palace
figs.ii-v Archigram Architects. Reproduced courtesy of Monacelli Press.
fig.vi Cedric Price. Fun Palace for Joan Littlewood Project, Stratford East, London, England (Perspective).
1959–1961. Reproduced from MoMA collection, Available at: www.moma.org/collection/works/845
fig.vii
Cedric Price. Fun Palace for Joan Littlewood Project, Stratford East, London, England (Perspective).
1959–1961. Reproduced from MoMA collection, Available at: www.moma.org/collection/works/842
fig.viii
Reproduced courtesy of Monacelli Press.
publication date
05 February 2022
tags
Archigram, Architecture, Reyner Banham, Fun Palace, Joan Littlewood, London, Megastructure, Monacelli Press, Cedric Price
figs.ii-v Archigram Architects. Reproduced courtesy of Monacelli Press.
fig.vi Cedric Price. Fun Palace for Joan Littlewood Project, Stratford East, London, England (Perspective). 1959–1961. Reproduced from MoMA collection, Available at: www.moma.org/collection/works/845
fig.vii Cedric Price. Fun Palace for Joan Littlewood Project, Stratford East, London, England (Perspective). 1959–1961. Reproduced from MoMA collection, Available at: www.moma.org/collection/works/842
fig.viii Reproduced courtesy of Monacelli Press.
publication date
05 February 2022
tags
Archigram, Architecture, Reyner Banham, Fun Palace, Joan Littlewood, London, Megastructure, Monacelli Press, Cedric Price


